Interoperability in BIM and Data Exchange, Building information modelling is a very beneficial advancement in the built environment sector as it enables us to create a central model with all project information. However, not all the information is useful for everyone involved in a project. Having access to the required building information and being able to extract the right information from a BIM model is essential. That’s why a BIM model requires continuous management and regular maintenance.
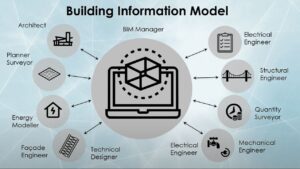
In a large BIM project, huge number of data is exchanged between various stakeholders and different groups of professionals. Lots of collaboration and file exchange inside each team of professionals and cross-disciplines. Each group has a certain access to the information in the central model which is often referred to as work-sets and workshare in a BIM model.
Using structured data and sharing the same categories and logics between multiple software applications have created a strong link between different digital tools, which is known as interoperability.
According to Oxford dictionary, interoperability is the ability of computer systems or software to exchange and make use of information.
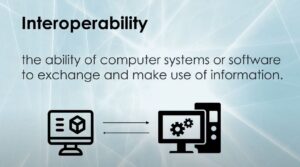
Interoperability among software applications help increase the efficiency of project and saves time when multiple discipline are involved in the production of building information and documents.
Good interoperability is a plus for every software application that is widely used in the industry.
The strong interoperability in BIM between various Autodesk packages is one of the reasons why this company has been very successful in attracting many professional in the Architecture, Engineering, Construction and Operation.
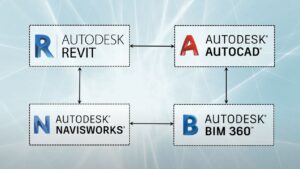
Nowadays various software packages use open source file formats to import and export files from other software applications.
For example, DXF file format is an open source CAD data exchange that can be used in various software applications instead of DWG.
One of the most important open source file formats in the world of BIM is IFC OpenBIM created by buildingSMART International alliance.
The data in a BIM model can be extracted as an IFC file and then imported into any other BIM tool.
Various type of building information and data can be extracted from a BIM model.
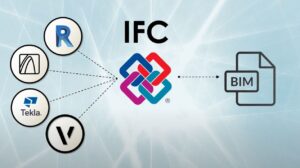
In this post, I am going to focus on data extraction from a Revit BIM model. Different CAD formats such as SWG, DXF, DGN and ACIS can be exported from a Revit model. DWF and DWFX compressed CAD files that can be easily shared for further reviews. These file formats can be viewed with free programmes such as Autodesk Design Review and do not require the installation of heavy Autodesk applications.
FBX file format link Revit files with 3D Studio max, usually used for final rendering and creation of games and videos. NWC files can be easily imported into Navisworks for incorporation of time dimension into construction projects and production of 4D simulations. As I mentioned earlier, any BIM model can be saved as an open source BIM format called IFC. Revit is one of the 14 Autodesk software packages that support IFC file format. gbXML file format is supported by leading Building Information Modeling (BIM) tools including Autodesk, Trimble, Graphisoft, and Bentley. It facilitates the transfer of building data from BIM models to building energy efficiency and engineering analysis software tools. A BIM model can be easily transformed into an Energy Analytical model and saved as a gbXML file. This file format provides interoperability with advanced building energy analysis and performance tools such as IES VE and DesignBuilder. Also, various image and animation file formats and reports can be extracted from a Revit model.
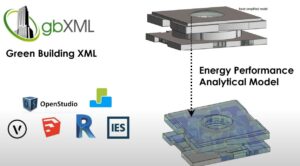
In addition, by installing various plugins onto Autodesk Revit, the model can be exported as STL files which are used in 3D printing devices. Adding more plugins will increase the interoperability and compatibility capabilities of BIM tools: For example Formit plugin can be used to create 3D pdf files and a lot more.
Finally, while we invest lots of time and energy to create a detailed BIM model, we should also improve our data extraction and model documentation skills.
What to do?
- Subscribe to our newsletter.
- Follow our pages on social media and LinkedIn.
- If you are interested leave a comment or you can drop us message on LinkedIn, Facebook, Twitter, Instagram or use the Contact Page.
- Check our other articles.
THANK YOU & HAVE A WONDERFUL DAY!



Everyone loves what you guys are usually up too. This type of clever work and exposure!
Keep up the amazing works guys I’ve incorporated you guys to my own blogroll.
Every weekend i used to visit this web site, because i wish for enjoyment,
for the reason that this this site conations truly nice funny information too.
My brother recommended I might like this blog. He
was entirely right. This post truly made my day. You can not imagine simply how much time I had spent for this information! Thanks!
I like this post, enjoyed this one thankyou for posting.